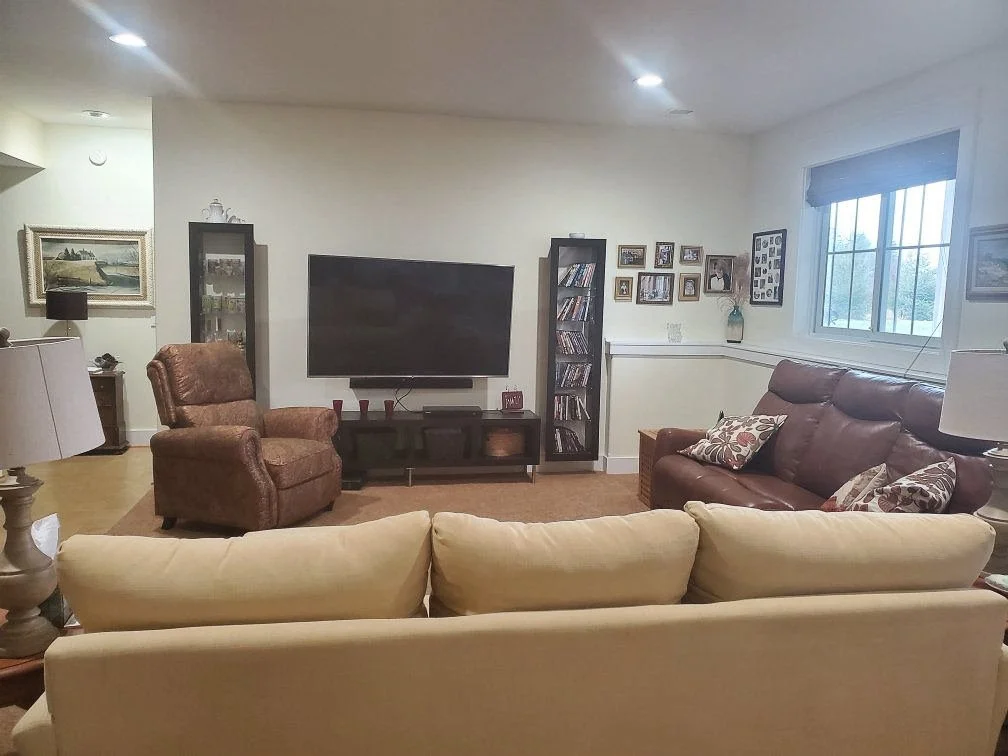The Wolverine
Bedrooms: 4
Bathrooms: 3.5
Additional Features:
Views of Grand Traverse Bay and Wolverine Golf Course
Great for large family or 2 smaller groups staying together with separate living spaces
Minutes to Traverse City Horse Shows
PROPERTY DESCRIPTION
Under 5 minutes (2.6 miles) to Flintfields Horse Park, The Wolverine is perfect for guests of the Traverse City Horse Shows! This 3800 square foot, 4 bedroom, 3.5 bath home is ideal for one large group or two smaller groups staying together but wanting separate living spaces. The upper level can also be rented on it’s own, for shorter periods of time, for a lower price. Details below.
The 2100 square foot main floor offers a chefs kitchen with large pantry and an island for four. The kitchen is open to the dining and living areas, complete with a stone fireplace and stunning views both the Grand Traverse Bay and the Wolverine Golf Course! Step out from the dining room and relax on the deck with large sofa, swivel chairs and coffee table. Cook and dine outdoors with the large natural gas grill or simply enjoy that glass of wine at the end of the day. The main level has two ensuite bedrooms. The master has a king bed and its bath has an extra large Whirlpool tub, shower, double sinks and bidet toilet. The second queen bedroom has a shower, sink and toilet. Both bedrooms have their own large flat screen tvs for those moments when you want to privately relax. The full laundry and powder room round out the first floor. This home was built with accessible features. Therefore, there are no steps into the home, the bathrooms meet ADA size requirements and offer <2" step into the main floor showers. No step access to the deck too.
But wait, there is more... The lower unit also has two additional bedrooms. One bedroom has a queen bed, full closet and flat screen tv. The other bedroom has a pull-out sofa, a ship’s style full bed with it’s own tv and closet too. The lower level contains a large, full bathroom with shower, sink and toilet. Another full laundry room with large capacity washer and dryer, and work-out space, including a weight machine, elliptical stepper and treadmill. All located in this 1700 square ft lower level section of the 3800 square foot home.
Do you want to rent the whole 3800 square feet of this home or just a portion? That is up to you! If you want the whole home, you'll need to ACT FAST. The homeowner needs a decision on anyone looking to rent the whole home by April 1.If only the 2100 square foot main floor is rented, the homeowner will reside in the lower level. Don’t worry, the lower level is totally separate from the upper level & your privacy is always a top concern. It is separated by an interior door which locks from either side, and has a separate private exterior entrance on the side of the home.
The entire home is $8200 per week and must be booked by April 1st. The upper level only is $4900 weekly and will take reservations after April 1, if it is still available for rent. There is a $1500 refundable security deposit per floor and housekeeping fees vary depending on length of stay. Pets are considered.






























